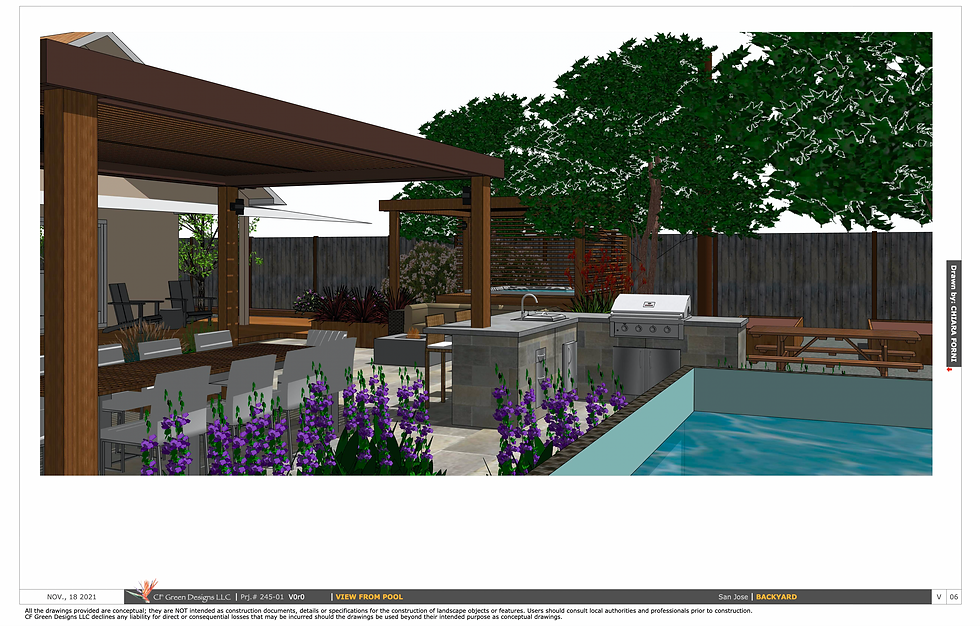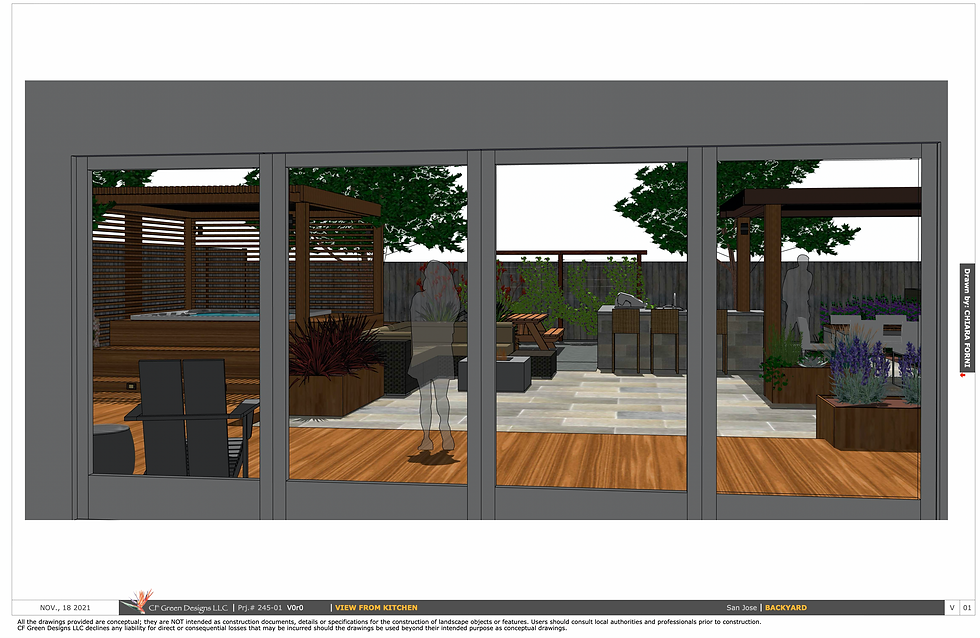
Resort-style living in San Jose
The primary requirements for this project were reducing water use and maintenance effort, while creating a usable space for relaxing and entertaining family and friends.
A spacious low maintenance composite deck, while enveloping a portable hot-tub, provides the transition from the house to the main outdoor area.
This space is divided into functionally separate zones: a seating area around a gas fire-pit, a dining area shaded by a redwood pergola and an outdoor kitchen.
The cohesive look of the different areas is achieved thanks to the beautiful travertine tiles floor they share; the repetition of materials; and a neutral color palette for raised beds, low walls, pergolas and deck.
Concrete stepping stones connect the main patio area to an in-laws unit and a portable pool (yet to be installed).
The stepping stones continue in both side yards leading to the beautiful IPE gates opening onto the front yard.
Drought-tolerant California and other Mediterranean plants keep water use at a minimum and soften the extensive hard landscape surface.
Various light fixtures allow for the space to be used at night too.



















